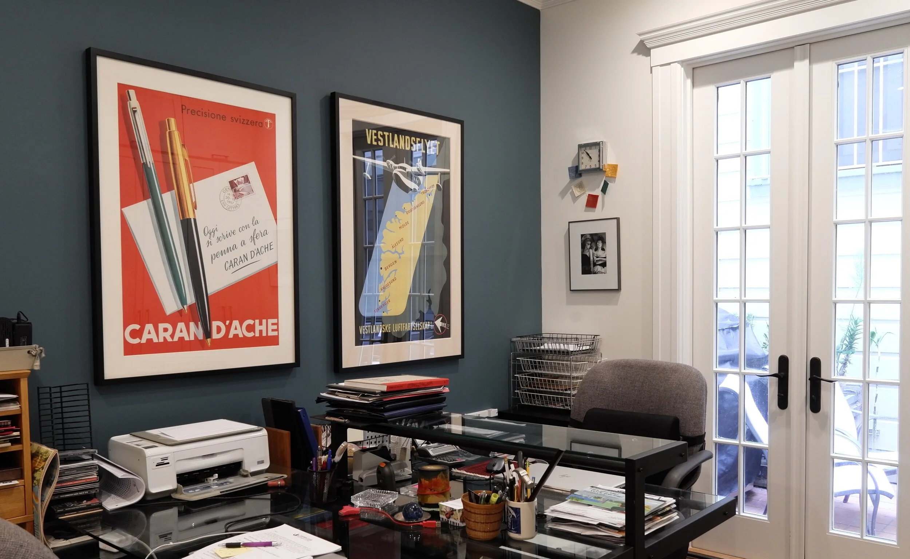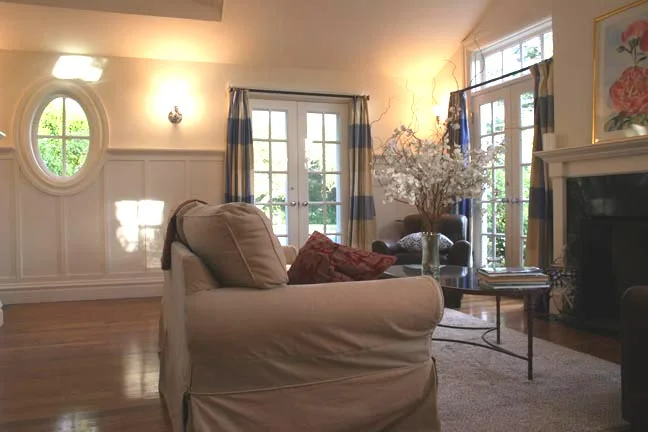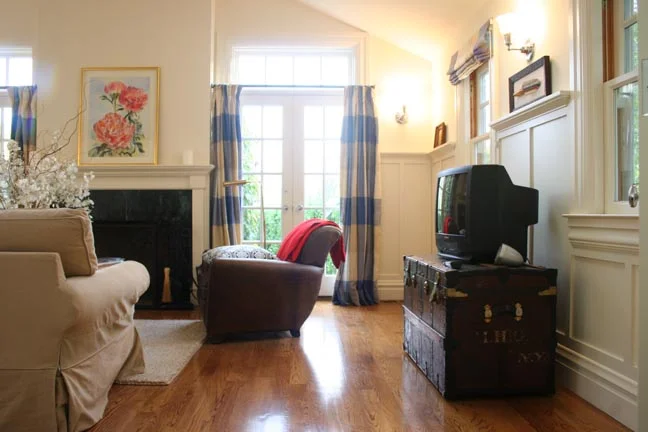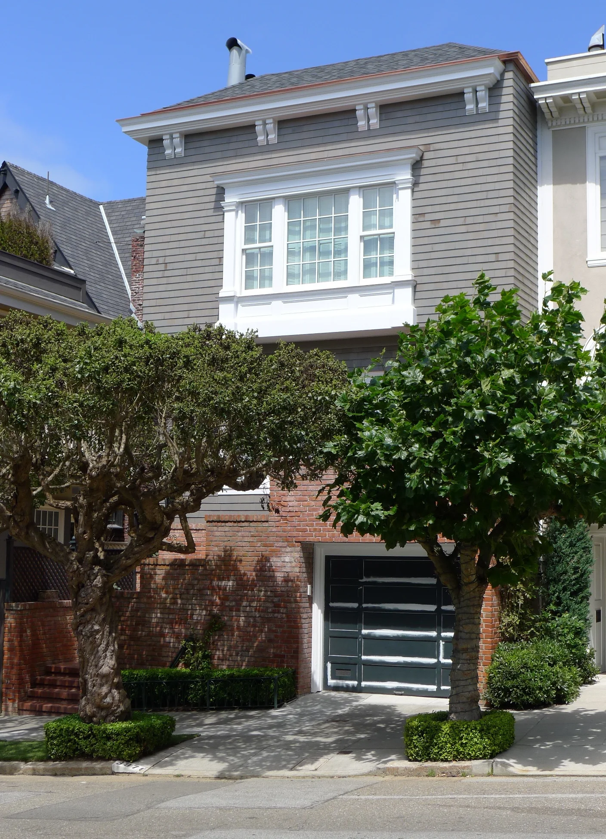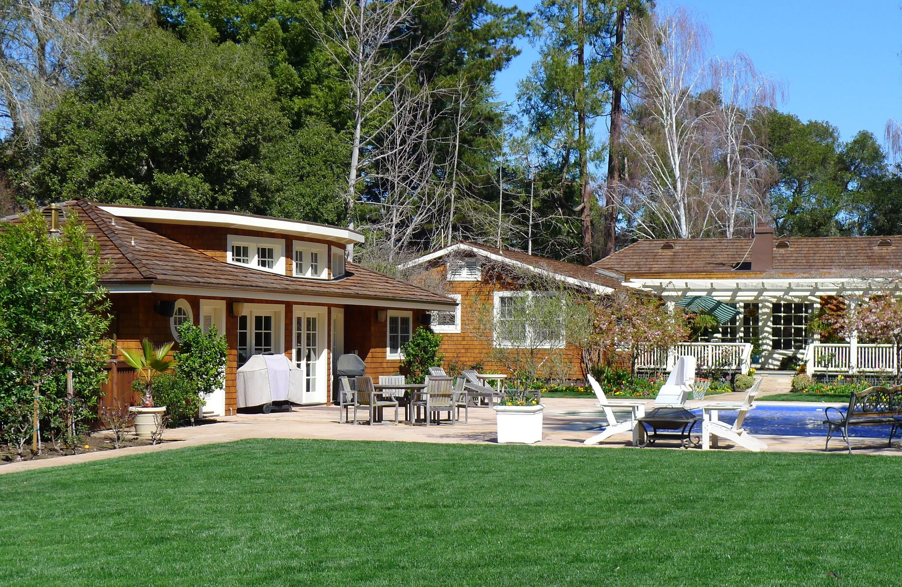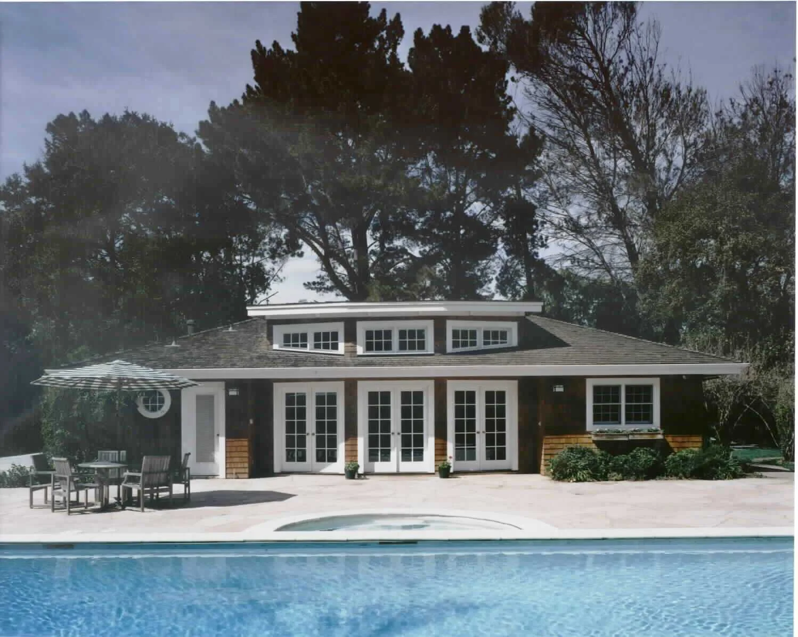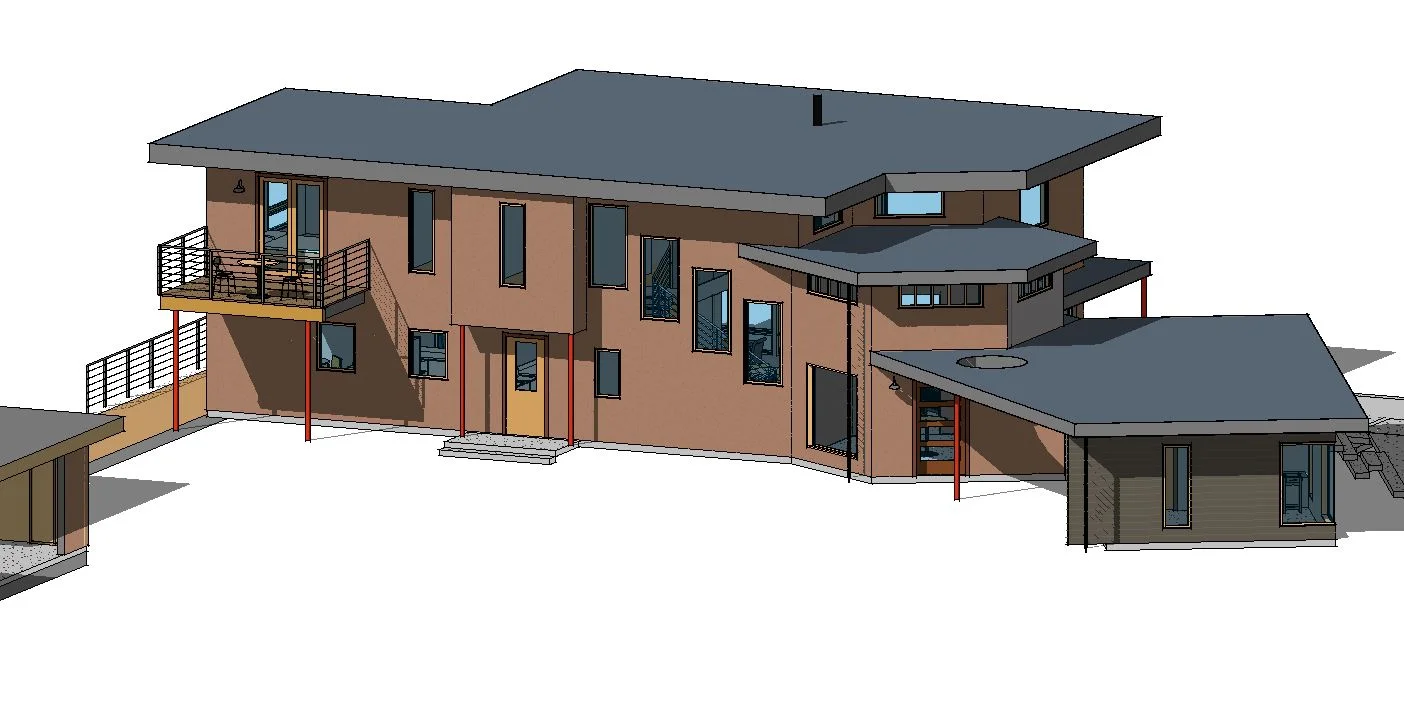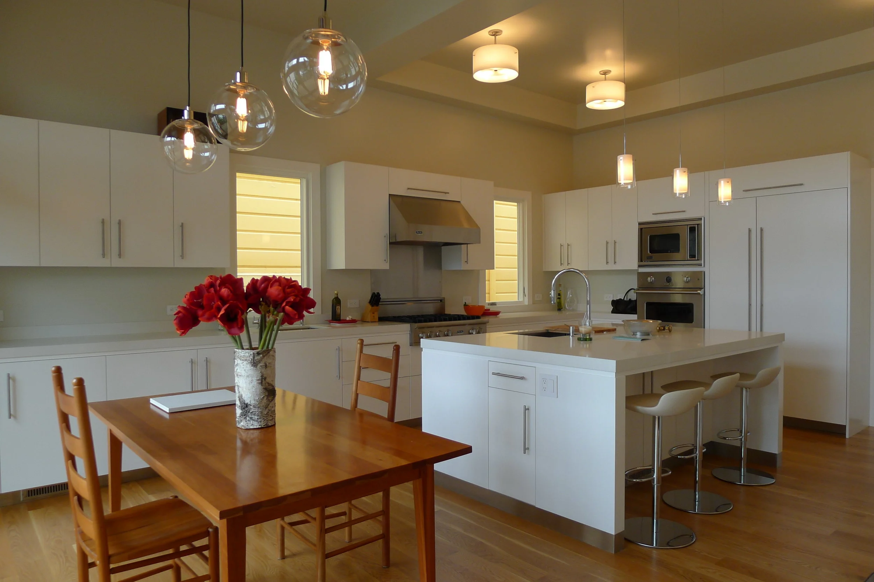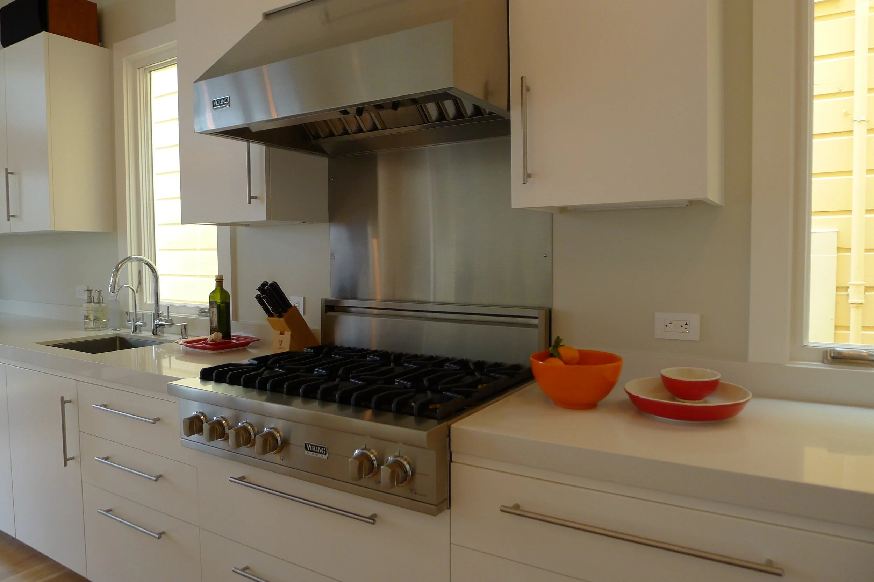
20
Broderick Street Victorian

16
Vallejo Street Condominium

13
Boonville Residence

18
Inverness Boat House

8
U.S. Court of Appeals

11
Noe Valley Townhouse

7
Kentfield Guest House

12
Ridgeway Road Addition

12
Clay Street Renovation

17
Restoration Work

18
New Construction

10
Page Street Alterations

14
Wurster Renovation

4
Pacific Avenue Renovations
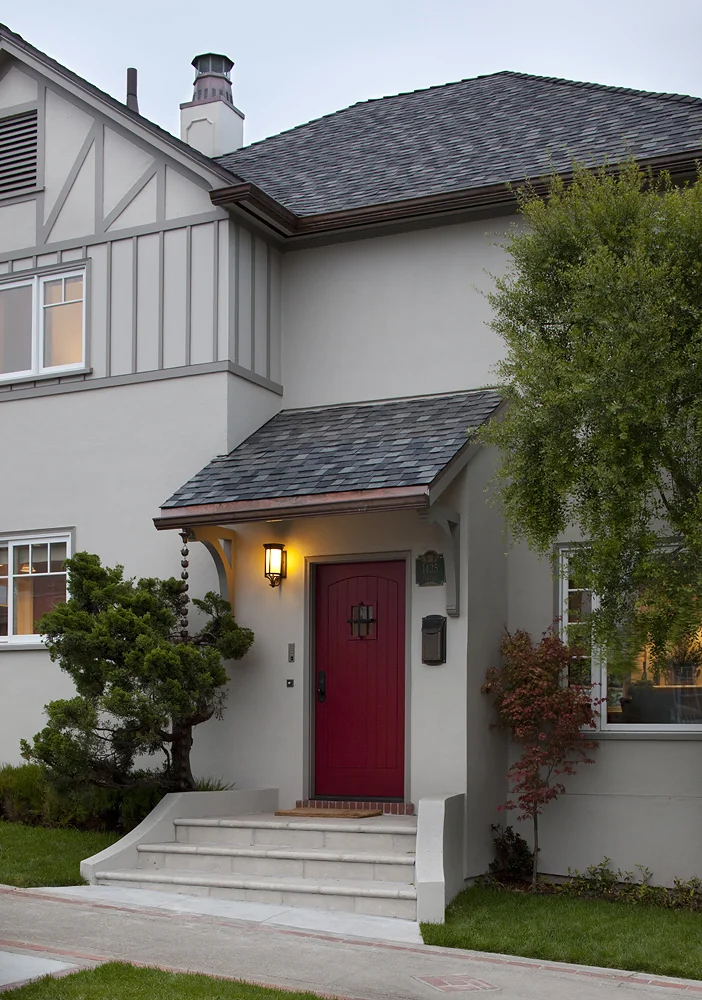
15
St Francis Wood House


































